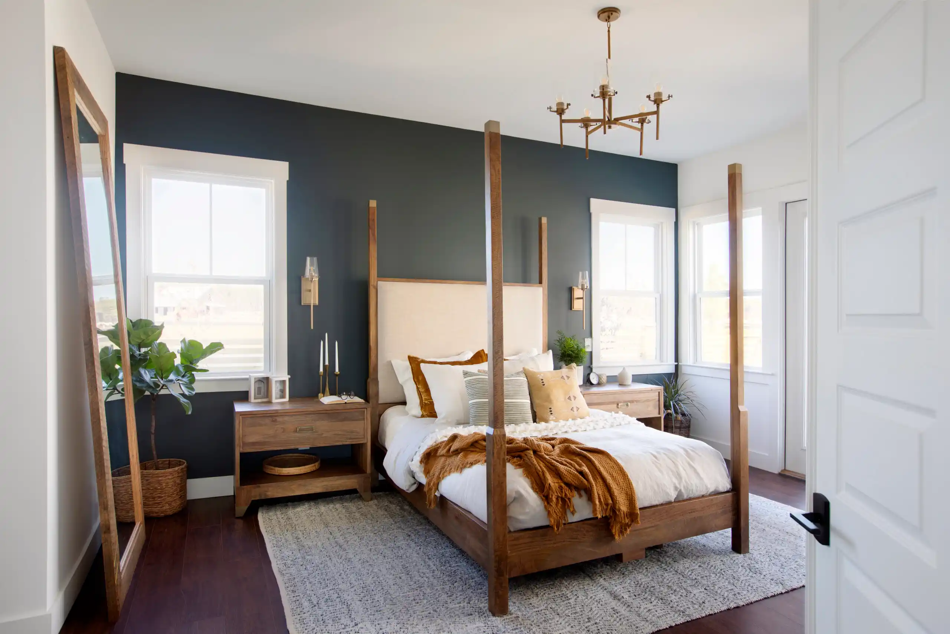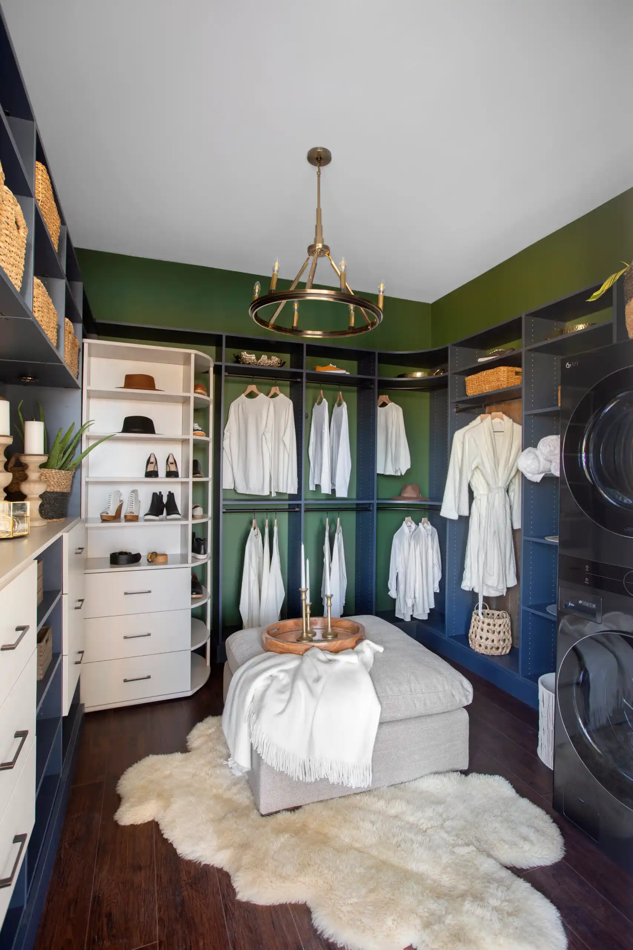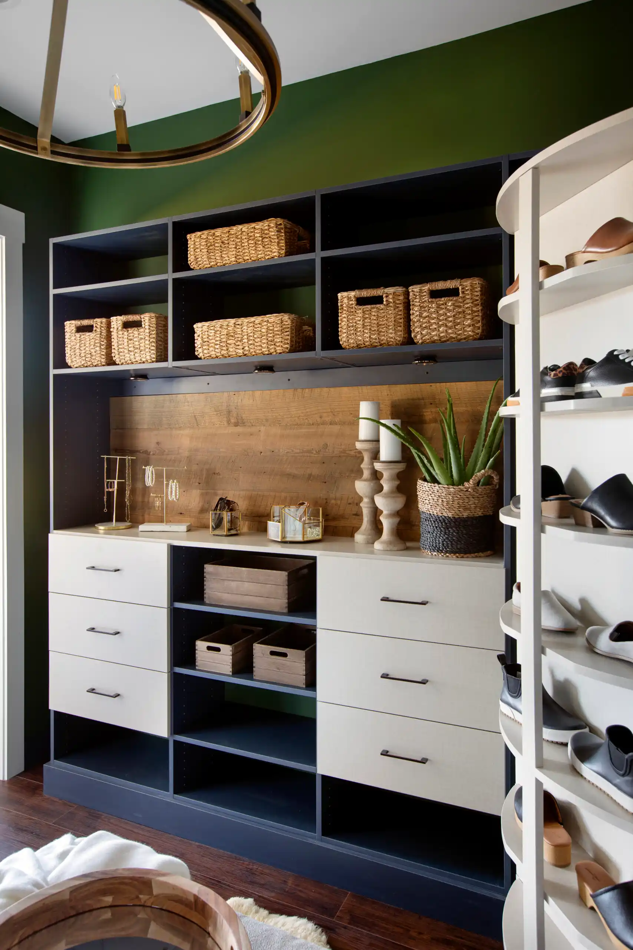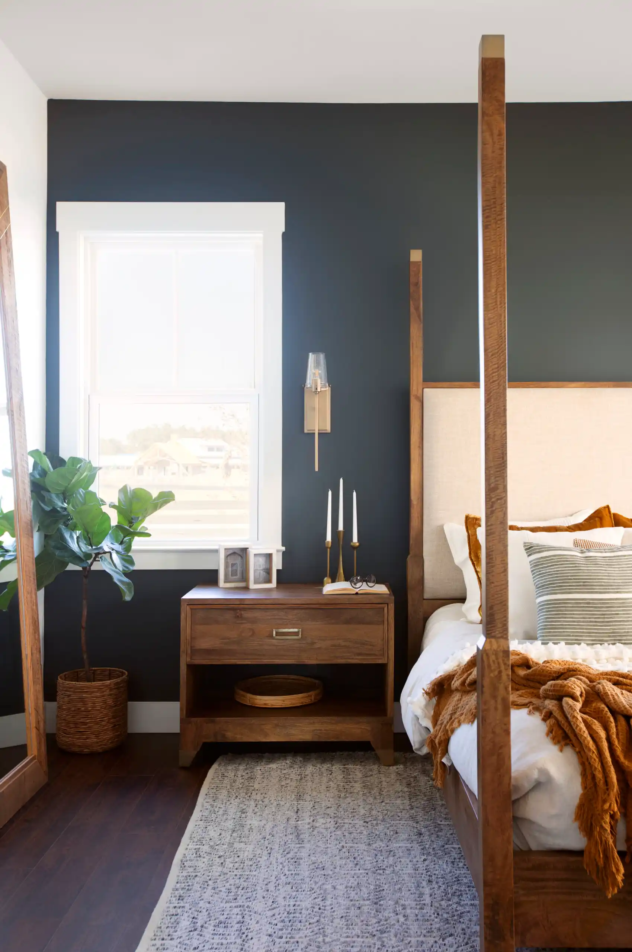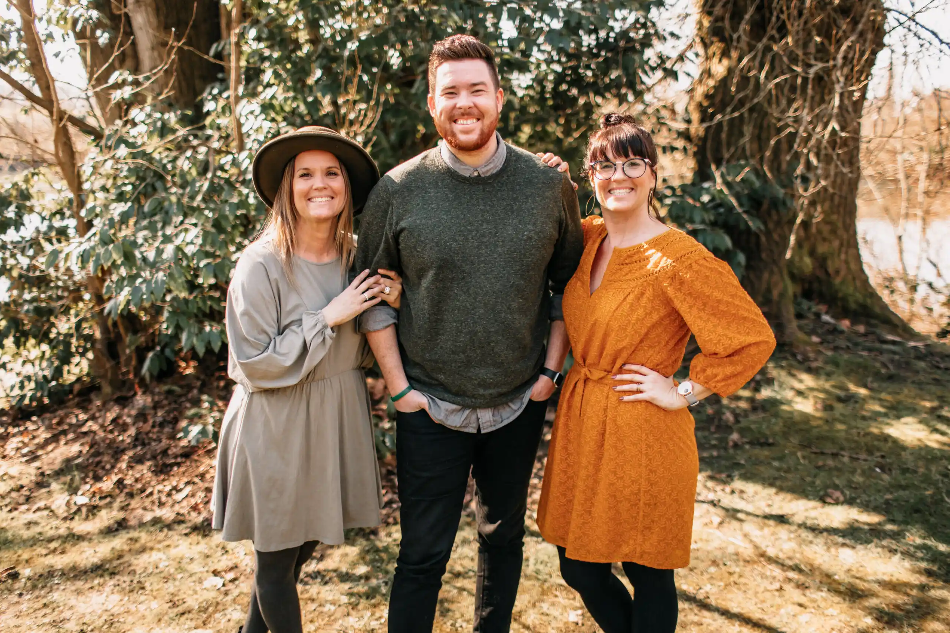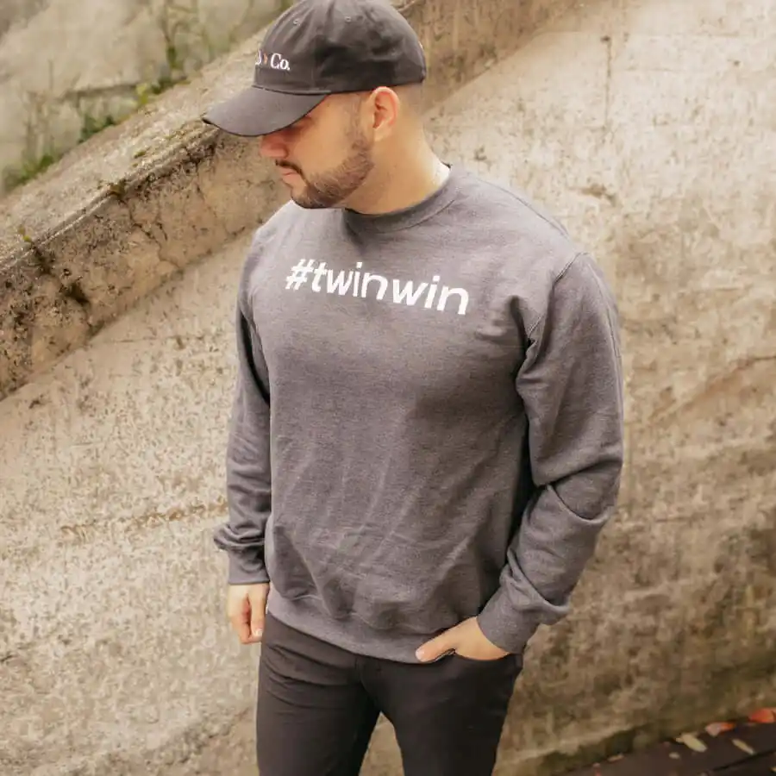#Twinwin!
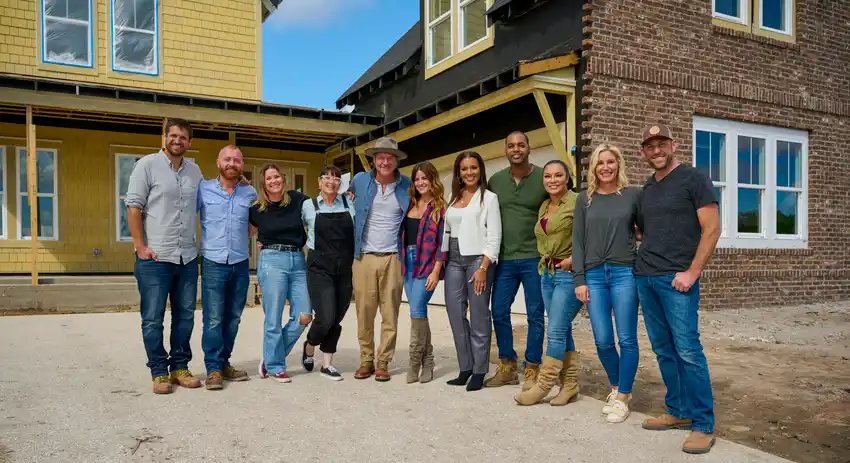
This week on Rock the Block, we took on the Main Bedroom and the Ensuite. Going into RTB, we were the most excited for this challenge because typically, on Unsellable Houses, we don’t get to change the existing floorplan. So when given a chance to push walls and add plumbing, we had to make the room of our dreams!
ICYMI, here’s what we did!
Bedroom-
When Leslie and I talked about the bedroom design, we both agreed that we wanted every aspect of this space to be absolutely desirable! We wanted to make sure that every buyer who viewed the home immediately fell in love and felt right at home!
During our initial walkthrough, we were pleasantly surprised by the existing bedroom. Honestly, the room was a decent size, it had large windows that let in an abundance of natural light, and the french doors from the hallway gave it a grand feel!
Of course, it wouldn’t be like us to leave something as is. (Plus, where’s the fun in that!?) We had to make a few changes to make this already great space even more desirable.
French Doors to the Outdoor Living Space
Even though the existing windows let it a ton of natural light, we’ve found that buyers always want more! We thought about adding more windows but decided to take advantage of the bedroom being on the main floor and add french doors instead.
The addition of french doors allows for even more beautiful light to fill the room, and they also extend the living space outdoors, which is a huge plus!
Floors
Just like in the main living spaces, we added luxury vinyl plank flooring (LVP) to the bedroom! We used Homestead Flooring’s JetCore XL in Country Retreat to add the warmth we were looking for.
LVP flooring is much more cost-effective than hardwood, but it is a little more durable and still super stylish! Website linked here.
Brand: Homestead Flooring
Flooring Collection: JetCore XL
Flooring Specifications: 7.72” x 48” x 7.0MM
Color Used: JetCore XL – Country Retreat
Closet
Admittedly, we did spend most of our budget on the closet, but Leslie and I knew we needed to make this space super luxurious and practical. We only get one chance on RTB, so we knew we had to go BIG and make jaws drop.
Adding Space
Despite us only wearing one outfit on RTB, I promise we both have a lot of clothes (and shoes….and accessories!) back home. In our years of working with clients and showing homes, we know that a spacious closet is a huge selling point to buyers.
We started toying around with the idea of extending the closet into the hallway to add more space, but it still wasn’t enough! Taking a chance, we moved the external wall further into the patio. Even though this takes away some square footage from the outdoor living space, we determined it would ultimately be worth it!
Extending the closet gave us a total of 50 extra square feet! A HUGE difference, literally!
Custom Closet System
While the extra 50 square feet of space is great, it’s not super helpful if you don’t have the right storage system! So we made a call to our favorite closet company, Closet Creations.
The crew at Closet Creations helped us install a stunning one-of-a-kind closet system that offered ample storage, built-in lighting, a rotating shoe rack (to die for!), and even a personal washer and dryer.
Even though there is a laundry room in the home, adding a second washer and dryer in the main suite closet increases the appraised value. It also makes the main bedroom truly feel like a private oasis away from the rest of the home. Who likes lugging around laundry baskets around anyway!?
Challenge

Our first challenge within the game! YAY! We took a trip to Mount Pleasent Pier, and Ty told us we had to put our creativity to the test and incorporate one of the Charleston-inspired materials in our design.
Leslie and I got the second choice of materials, and we decided to go with the reclaimed wood and added it as an accent in our closet. The beautiful tones of the hard pine wood warmed the space, and it was the perfect addition to our overall earthy eclectic theme!
Bathroom
An ideal ensuite should be private, luxurious, relaxing, and remind you of a trip to the spa! After all, it’s the place you spend quiet mornings getting ready for the day and where you retreat after a long day.
Space

Because we added an extra 50 sqft to the closet in the bedroom, we decided to remove the closet next to the bathroom, to expand the space, and gave us the option of putting in a wet room.
Wet Room
Because we added an extra 50 square feet of closet space in the bedroom, we opted to remove the closet in the bathroom, allowing us to create a wet room.
A wet room is exactly what it sounds like! It’s one large space that contains a shower and tub, specifically designed to get wet.
Our wet room included dual shower spaces with an incredible soaking tub between them! And of course, in true Lyndsay and Leslie fashion, we had to add a pop of color – a stripe of green glass tile to match the other green accents in the room!
Vanity
A bold wallpaper with a unique design is such a simple way to make a statement in any space. If you already didn’t know, we are obsessed with wallpaper, and it looks like so are many of the other RTB competitors!
To continue the earthy eclectic theme, we teamed up with one of our favorite companies, Hygge and West, and used the Secret Garden wallpaper in Ebony!
One of my current favorite color combinations is green and gold! The dual green vanity and gold sconces complemented the wallpaper perfectly. We intentionally chose sconces over traditional vanity lights because they easily elevate how luxurious a room feels!
—
Here are other materials we used but didn’t get to mention above!
Materials-
Overall we gave ourselves a budget of $35,000 for this space. Leaving us with $150,000 for the rest of the home.
Shop this Look-
Hand Forged Hammered Metal Taper Holder
Lamb Team Take-
This week one of our Lamb Real Estate agents, Brett Ahlin, goes over the importance of the main bedroom:
“Many people want to know why buyers see the owner’s suite as the most important space in the home:
The average person will sleep 227,760 hours in their lifetime, the equivalent of 26 years. Spending this amount of time in a room, you deserve to have a place where you can retreat to and feel peace and rest.
While it is a newer trend, a wet room that encompasses everything you might need (shower/tub, etc) in one “wet” space separating it from the other areas of your bathroom. While maintaining the ability to step out and enter a dry, clean room. The wet room has taken over the market and is now something that home buyers who are looking for a luxury feel are requesting more and more.
In the same breath, more buyers are looking into the practicality of storage in any given space with a fantastic design. The closet has turned into more than just a place to hang your clothes, but now give options like a walk-in closet with built-ins and adding a washer and dryer! “
Want to show us your support by rocking some #TeamTwinWin merch? Check out our Lamb & Co. merch here!
Be sure to follow us on Facebook, Instagram, and Pinterest for more inspo and to stay up to date on all things Unsellable Houses, Rock the Block, and Lamb & Co.
XO
Lynds


